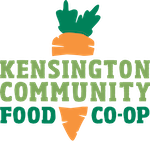Getting to this milestone has been over a year in the making. Working closely with experts in food co-op design, our architects at Studio 6mm have developed plans that marry form and function. They have worked hard to create a space that fits our budget and into the existing structure and neighborhood fabric.
Let’s walk through some of the design highlights:
-
Over 2,000 square feet of full-service grocery retail space
-
Reconstructed café & bar with tables and seating for 30 indoors
-
4 taps for draft beer & wine, plus prepared foods and coffee
-
Carry-out alcohol service with growler fills and chilled beer bottles
-
Single entrance to both grocery and café via Coral Street
-
Outdoor garden seating adjacent to café
-
16-car parking lot, plus onsite bicycle parking
A fun feature will be a storefront “Jewel box” at the corner of Lehigh and Coral that creates a window-in from street level to energize that corner. Our design will also include improved signage and painted façade, referential to the style surrounding neighborhood corner stores.
Stay tuned for Explore Your Store: Part 2 for a glimpse inside the space’s design layout!
